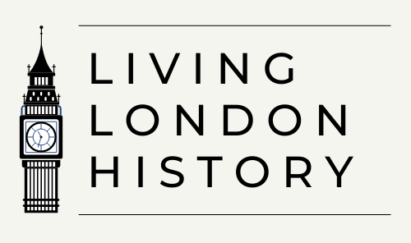Near Mile End station in Tower Hamlets, you will find a church like no other in London: St Paul’s, Bow Common.
t is constructed in a stark, Brutalist style and speaks of a very specific moment in the country’s history and mindset.

The Blitz
In the 19th century, the population of the East End was growing rapidly. In 1858, the first church was built on this site at the corner of Burdett Road and St Paul’s Way.

The Victorian Neo-gothic church served the community for many years, however was gutted by incendiary bombs on 17th March 1941.
The occasional service was held amongst the ruins but a new church was needed.

A Radical Christian Socialist
The vicar, the Reverend Gresham Kirkby, a radical Christian socialist, wanted a new church for a new, London. A church that fitted in with the post-war ideals of what a city should be: egalitarian, comfortable and functional.

Influenced by the ‘Liturgical Movement’ of the 1960’s, the aim of the design was to break down the barriers between priest and people during worship and create a space for the community to gather.
Kirkby engaged two young architects, Robert Macguire and Keith Murray, both in their twenties, to design the church. It was their first major project and the result is regarded as one of Britain’s most significant post-war churches.
First Impressions

Completed in 1960, the sharp, angular exterior is constructed out of Uxbridge purple brick and concrete.
Approach the entrance and the first thing you will notice is the lettering around the porch: ‘TRULY THIS IS NONE OTHER BUT THE HOUSE OF GOD. THIS IS THE GATE OF HEAVEN’, from Genesis 28:17.

Heading Inside
Walk inside, first into the octagonal porch space and then into the main room, where you will come across the octagonal, concrete font. Christ was resurrected on the 8th day after he was chosen as the sacrifice for mankind and so the number 8 and the octagon symbolise hope and renewal in the Christian faith.

The nave is stark and square; lit by a geometric glass lantern-ceiling. The church was designed to play with light and on a sunny day, beautiful shapes and reflections can be observed. Unfortunately, the day I visited, the weather was rather dull and gloomy (a good excuse for a return visit!).

The worship space is defined by rows of concrete pillars and the pews are arranged concentrically, radiating outwards from a central altar.
In keeping with the vision, the space is open, with no barriers or screens and around the altar is a steel ‘corona’, suspended from the ceiling.
Encircling the walls is, what is thought to be, Britain’s largest single mosaic worked on by a singular artist. The 800ft mosaic, representing the ‘Heavenly Host’, was created from 1963-68 by Charles Lutyens, great-nephew of the famous architect Edwin Lutyens.
The mosaics were covered when I visited due to refurbishments taking place, however, you can see them below.

There are also two small side chapels: the Lady Chapel and a Sacrament Chapel off the central space.

The Reverend Gresham Kirkby’s post-war vision was certainly realised at St Paul’s, Bow Common.
How To Visit
St Paul’s, Bow Common is a unique church and well worth a visit.
Click here for their service times and to browse their website. .
Thank you for reading! More unusual historical spots in London below…
Five London Streets Named After Inspirational People
A few of the major streets in London are named after people: Downing Street (Sir…
St Mary Woolnoth: One Of The City’s Most Striking Churches
If you have ever walked around the financial district you would have almost certainly have…
If Walls Could Talk… A Look Inside The Old War Office
For over 100 years, this impressive building on Whitehall was at the heart of the…
My Top Ten Historic Churches In London
Churches are incredible receptacles of history. They have often spent centuries at the heart of…






Hello Jack
Another fascinating blog .This time about the brutalist church St Paul’s Bow Common .
Constructed as it was , out of the ruins of Second World War bombing , the effect is very
spare and without any detail or unrequired addition . The interior also is a model of efficiency and purpose. No hassocks , limited flowers , and generally , to me , without much that might be construed as welcoming .
Perhaps this was the zeitgeist , the general aim of ” Radical Christian Socialism ” you describe.
Hi Jenny, thanks for your comment, really pleased you enjoyed the post! Yes you are definitely right about the efficiency and purpose of the church. In some ways it flt correct but in other ways, as you say, slightly intimidating or unwelcoming.
I really enjoy your Instagram posts and have subscribed to emails and one day will try to do a tour. I have a suggestion. It would be wonderful (perhaps it already exists) if you could provide a rough map of London with pin markers on it, each one linked to one of your posts so that if someone was going to, say, Hackney or Covent Garden for work or leisure, they could look at the map and see if there was anything interesting to look at in the vicinity while they were there. They could also use the map to create a walk of interesting spots, if time allowed.
Hi Sabine, thanks for your comment and really pleased you are enjoying the posts! That’s a great idea and definitely on my to-do list! Jack